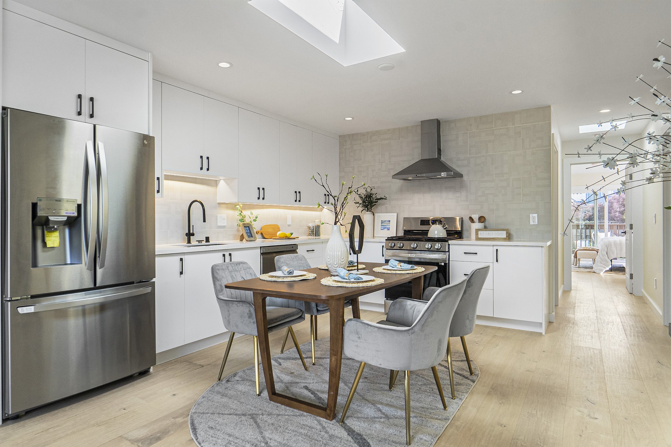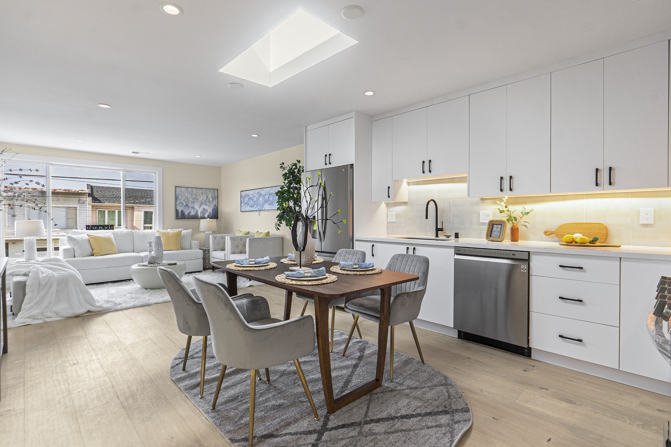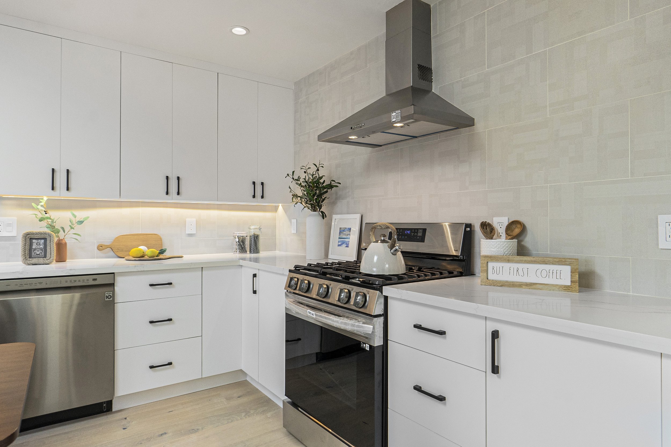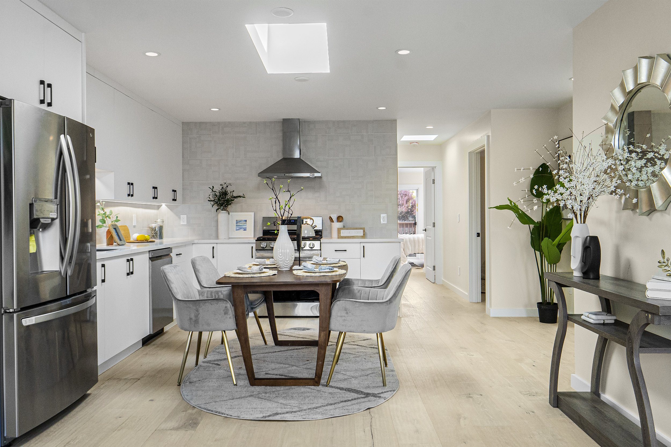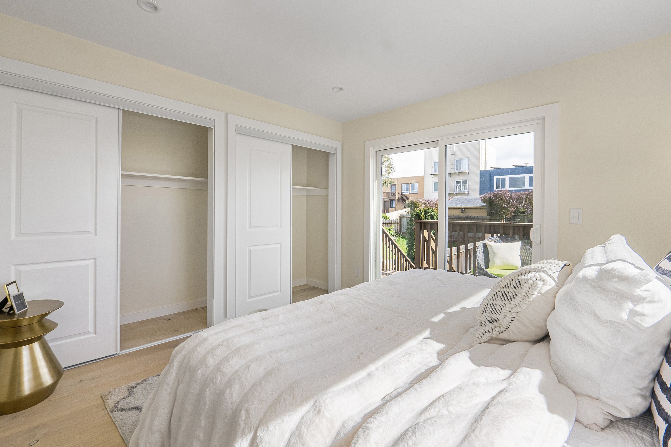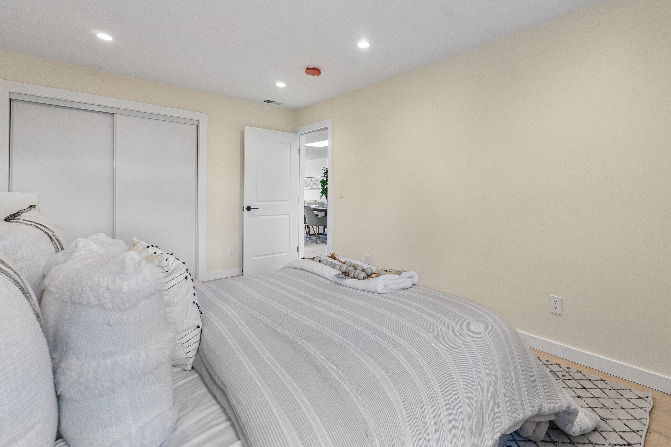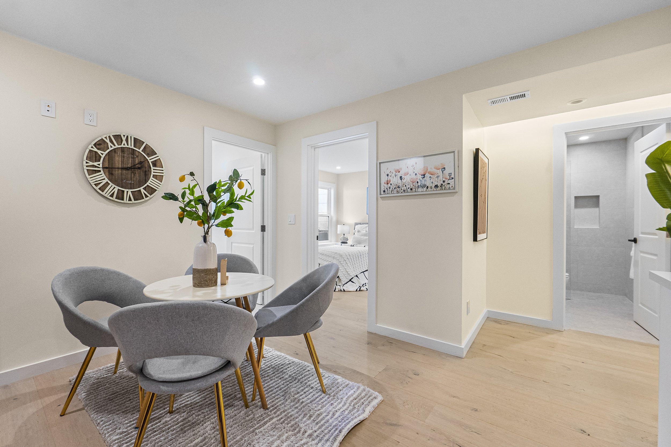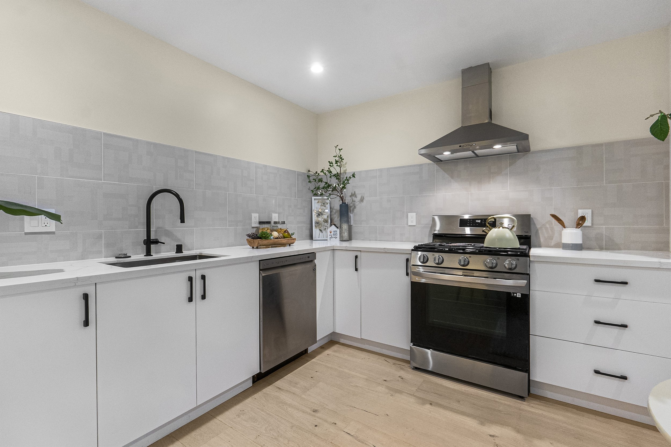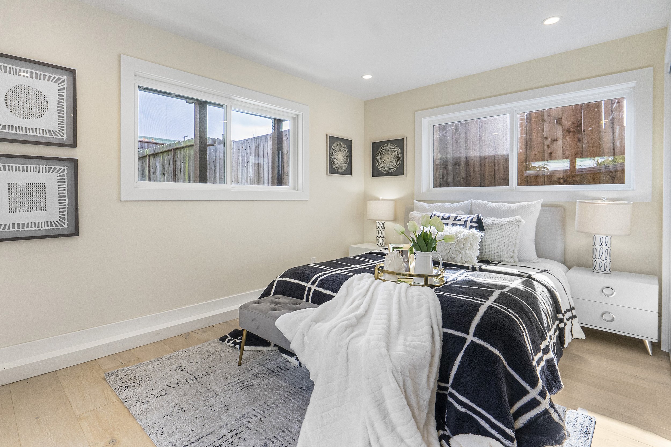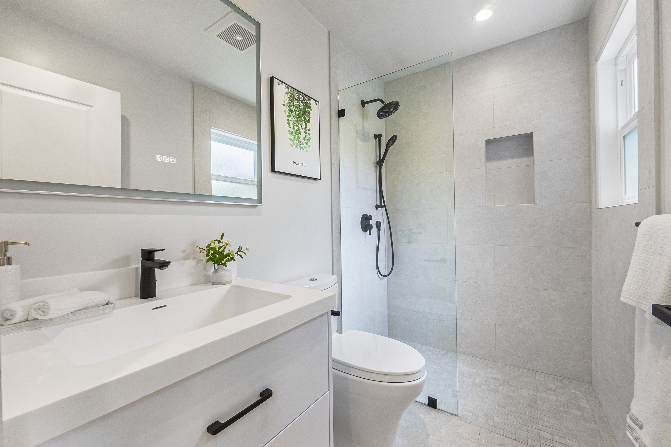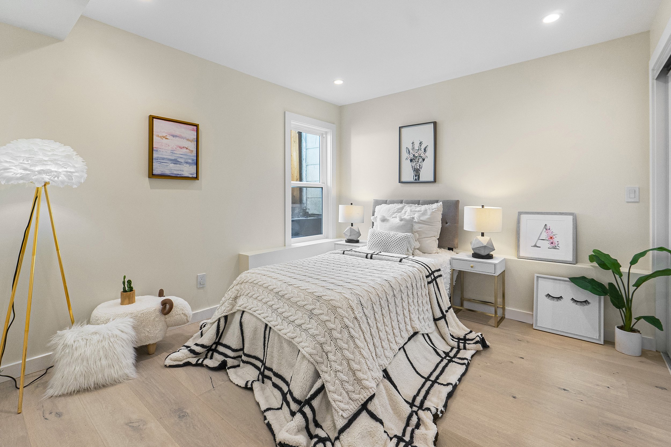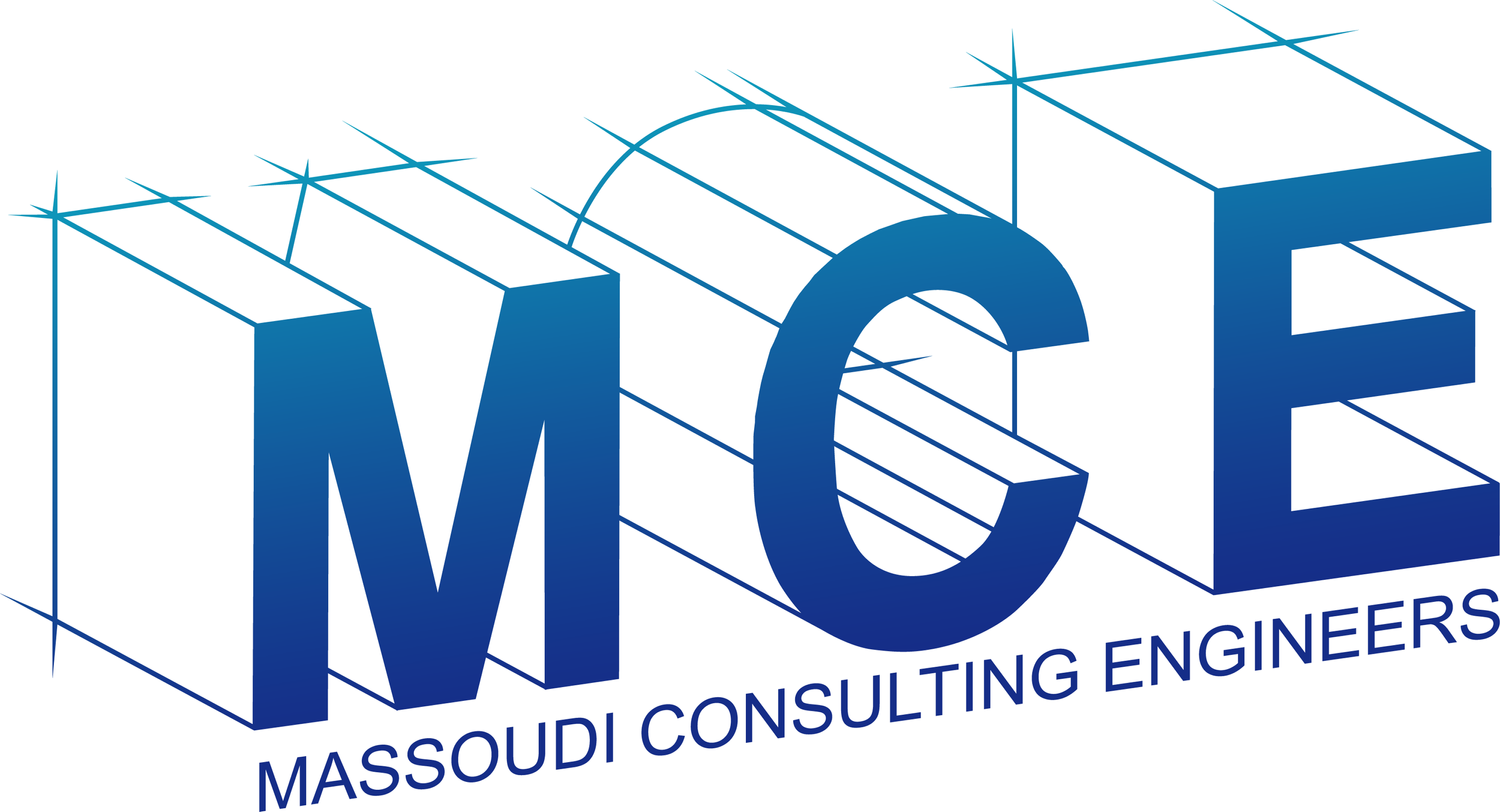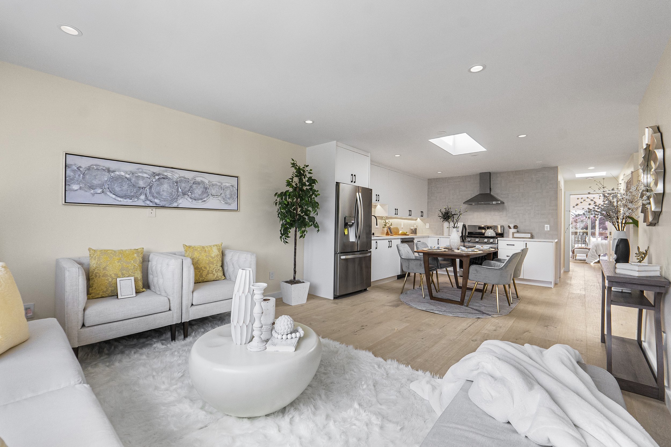
This San Francisco residential project involved a horizontal addition and complete interior remodel to reconfigure an outdated layout and introduce a fully integrated attached Accessory Dwelling Unit (ADU) on the ground level.
Our team at Massoudi Consulting Engineers provided full architectural and structural design services, working closely with the homeowners to maximize functionality and create a more open, connected living environment. This included the removal of key bearing walls to create a brighter, more spacious floor plan and better circulation throughout the home.
The scope of work also included a new rear addition and deck to expand the connection between indoor and outdoor living spaces, supporting modern family needs and backyard entertainment. The attached ADU was carefully designed to offer flexibility for multigenerational living or rental income, adding long-term value and versatility to the property.
By blending thoughtful architectural planning with detailed structural solutions, this remodel and addition project now delivers modern comfort, increased livable area, and flexible housing options in one of San Francisco’s most space-conscious markets.

