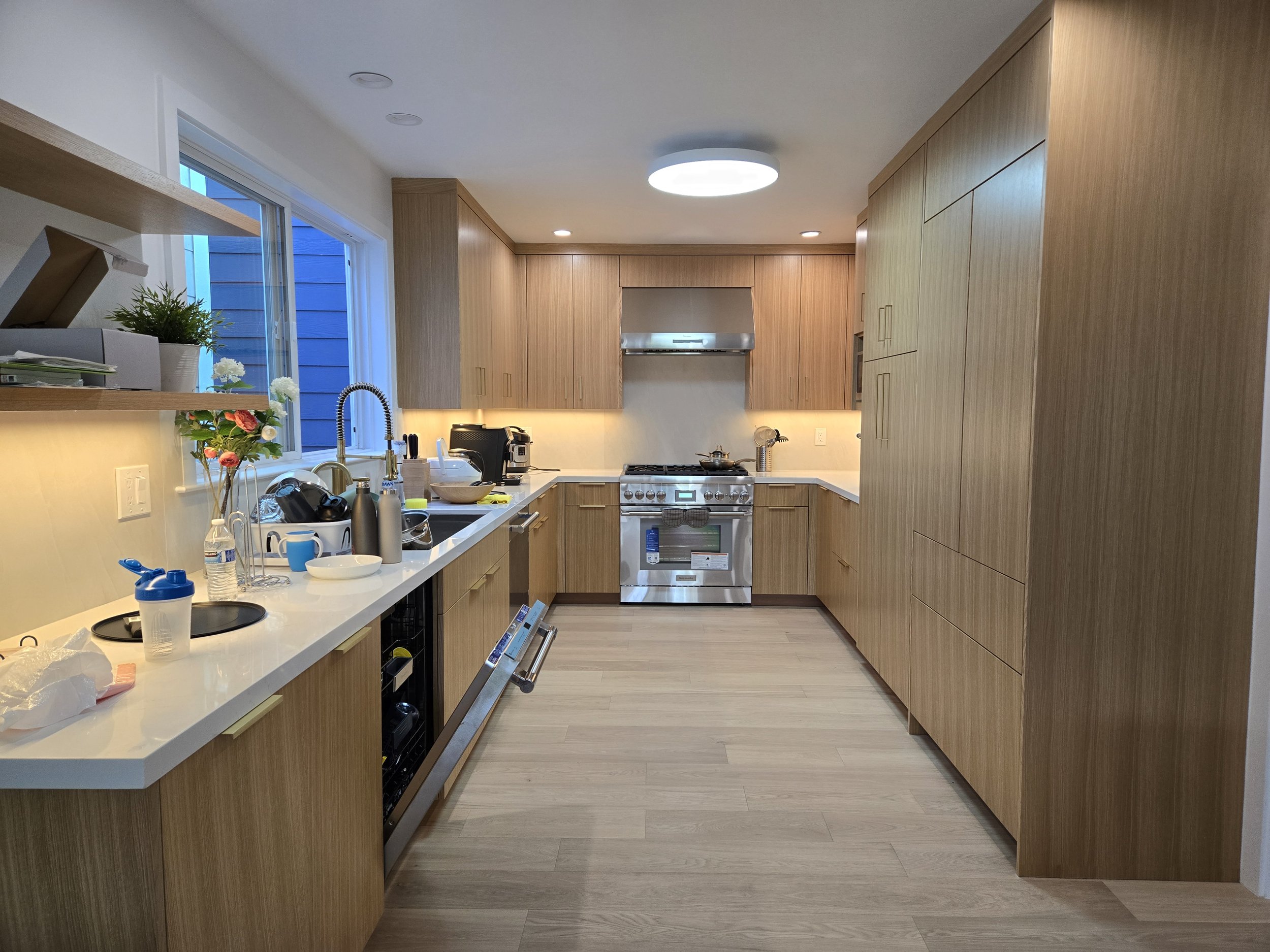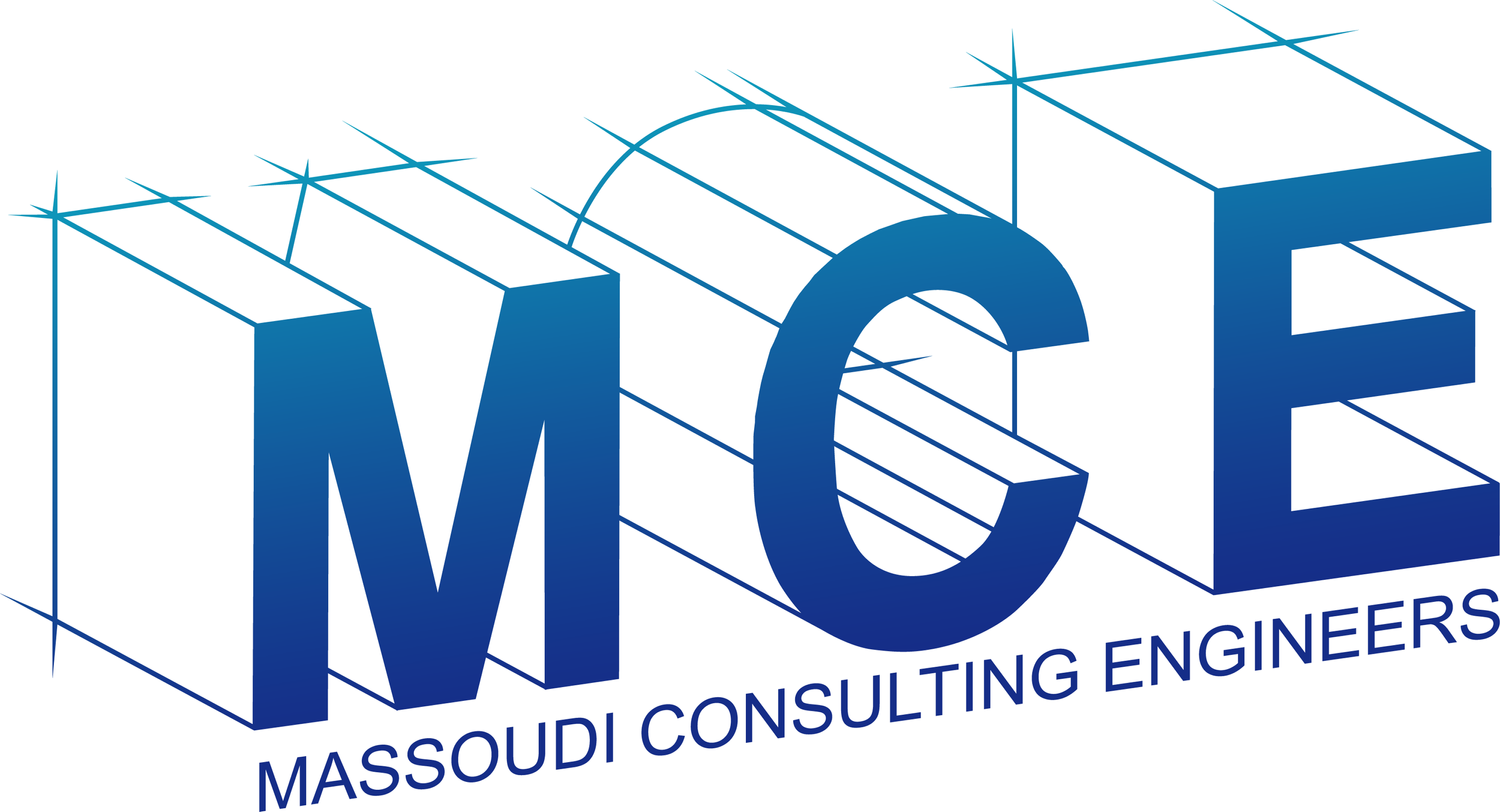
This San Francisco single-family home underwent a full residential remodel and ground floor conversion, designed and engineered entirely in-house. Our team provided complete architectural design services and structural engineering to support a seamless and efficient process from start to finish.
To create more livable space, we excavated the ground floor to increase ceiling height and added over 800 square feet of new conditioned space. The scope also included a full remodel, featuring a kitchen remodel, full bathroom renovations, a master bath upgrade, and the infill of an existing lightwell to optimize layout and functionality.
























