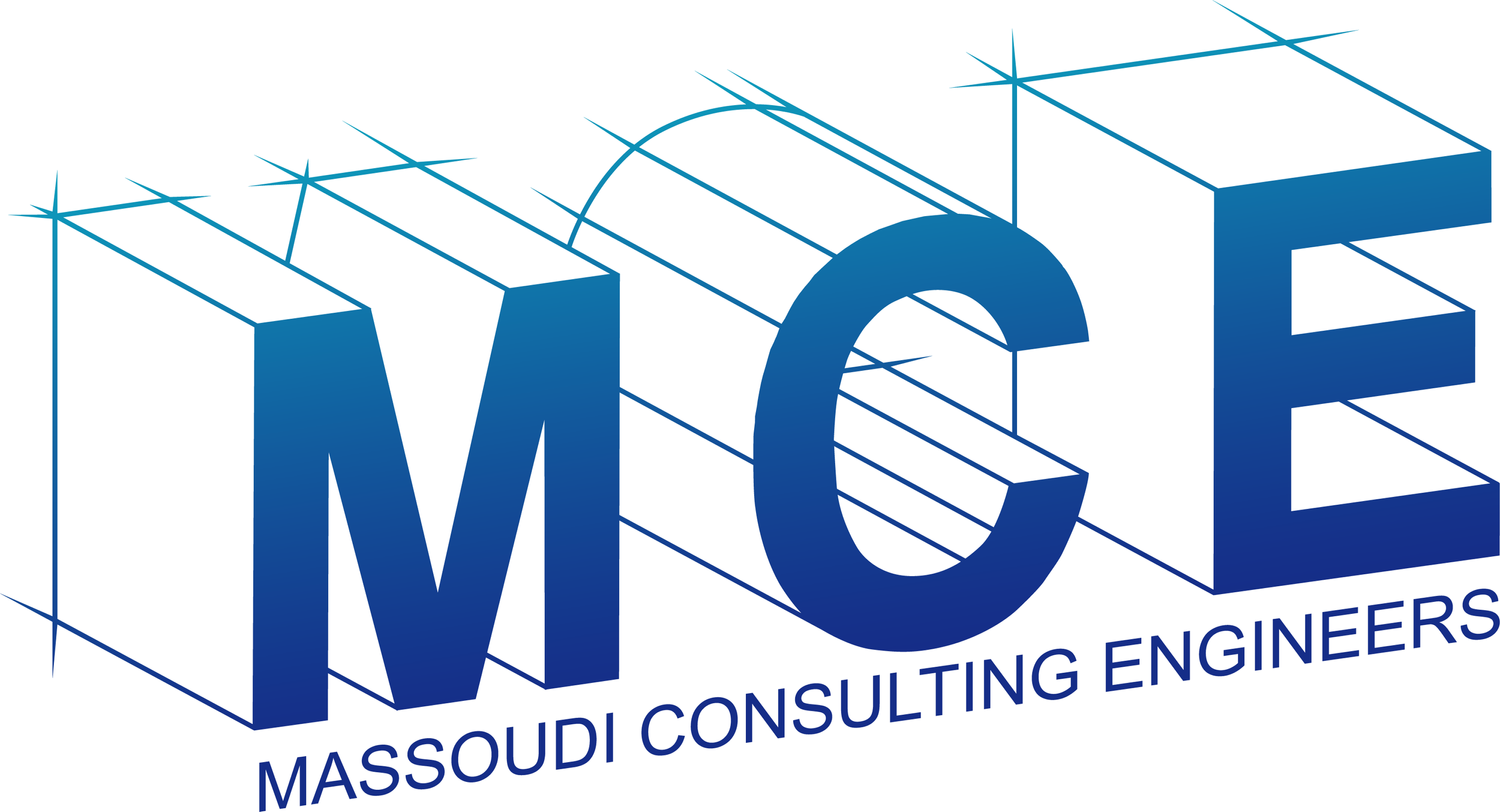
This project involved the complete transformation of a single-family home into a newly designed duplex with an additional Accessory Dwelling Unit (ADU). Our team provided full architectural and structural design services from the ground up, including a horizontal addition and a new roof deck to expand the living and outdoor spaces.
The scope of work added significant square footage by converting space from the ground floor and creating two main residential units along with a fully independent ADU. Our design carefully balanced functionality, privacy, and efficiency while complying with local zoning, ADU regulations, and building code requirements.
From the initial architectural planning and design to foundation upgrades, structural framing, and final detailing, this project reflects a modern, thoughtful approach to urban living in the San Francisco Bay Area.















