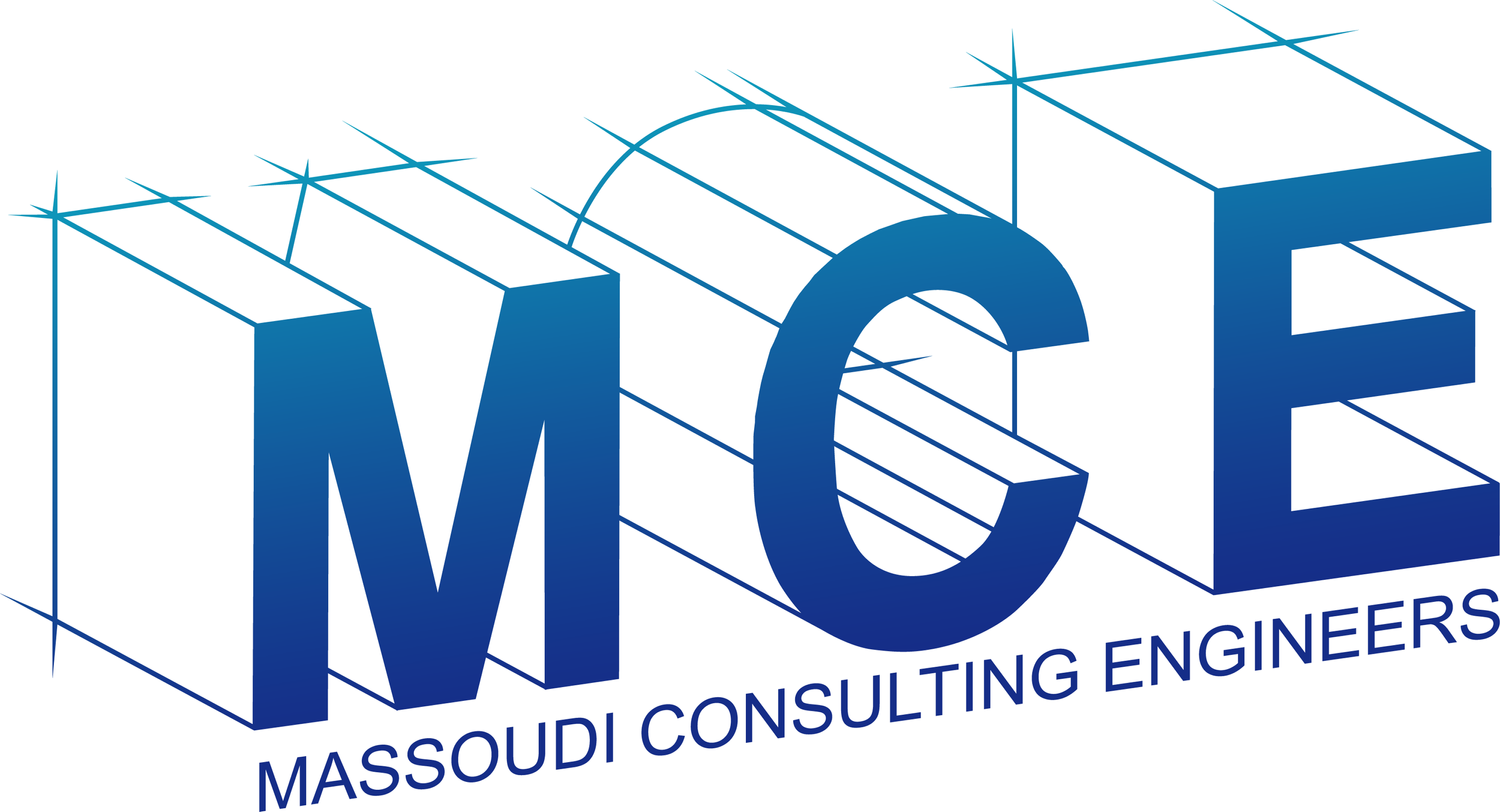
Richmond District Rear Addition & Conversion with Roof Deck | Single-Family Home (In-Progress)
Massoudi Consulting Engineers provided full architectural and structural engineering services for this addition project in San Francisco’s Richmond District. The scope of work included excavation and conversion of the ground floor into livable space, foundation work, new roof deck, and more. This rear addition was carefully designed to improve usability while enhancing the overall structure and appearance of the home.
Our team focused on preserving the structural integrity of the existing building while maximizing the interior and exterior functionality. By coordinating with the contractor and client throughout each construction milestone, we ensured that every design element - from framing to finish - aligned with the client’s vision for a fully integrated home gym.













































