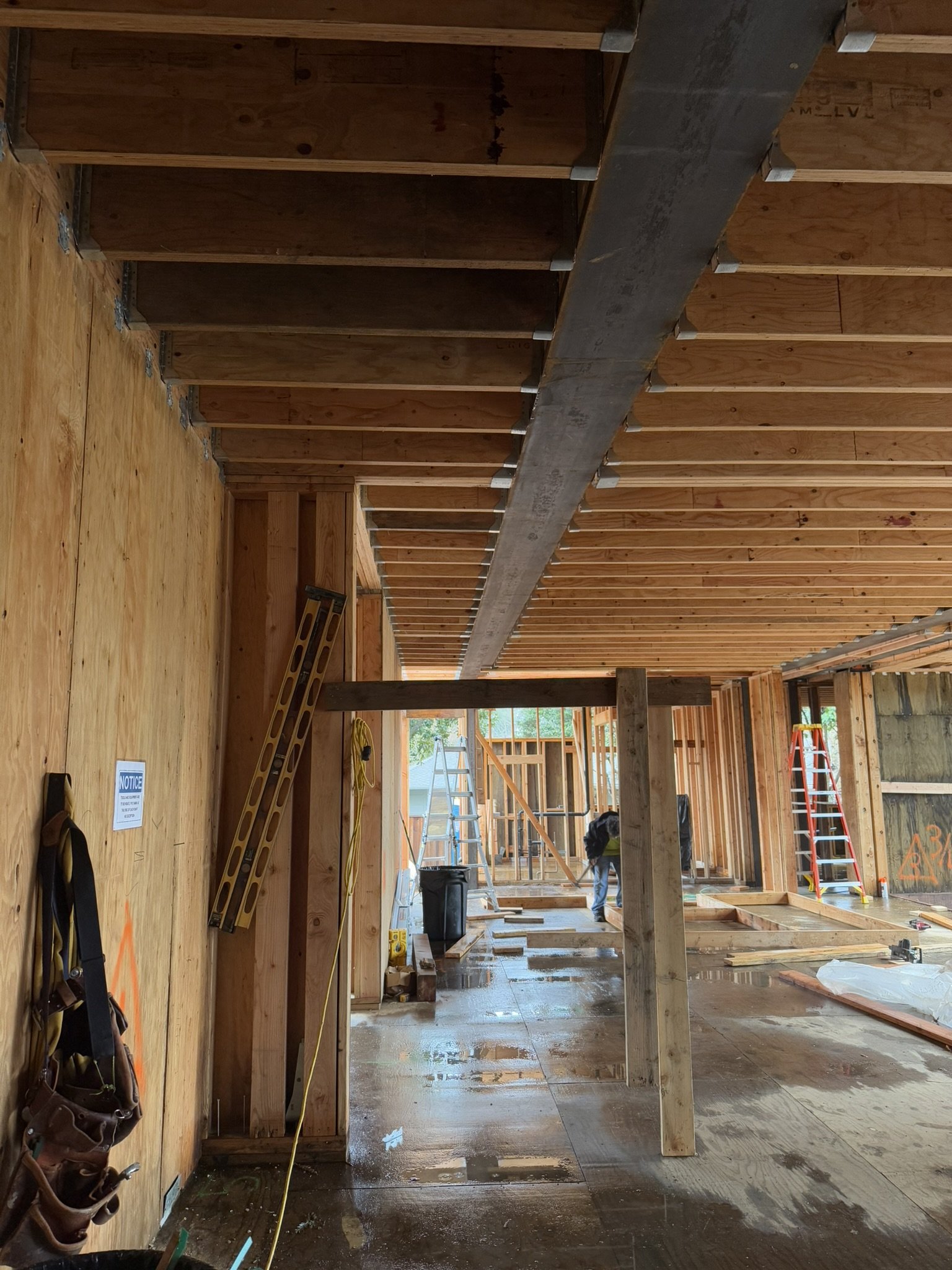
This new construction of a single-family home in the Bay Area highlights the collaboration between architectural design and innovative structural engineering. Designed entirely from the ground up, we had the privilege of working alongside an incredibly talented architect, providing full structural design services to help bring their vision to life with innovative and thoughtful engineering solutions.
One of the standout features of this custom home is the 45-foot-long opening that seamlessly connects the indoor living space to the backyard, creating a bright and open environment. The project also includes a solar panel farm on the roof, blending sustainable design with modern functionality to enhance the home's energy efficiency.
From the initial planning and designs, foundation to framing, this project reflects thoughtful architectural design, innovative structural design, and a shared commitment to the project, all essential elements of successful new construction.

































