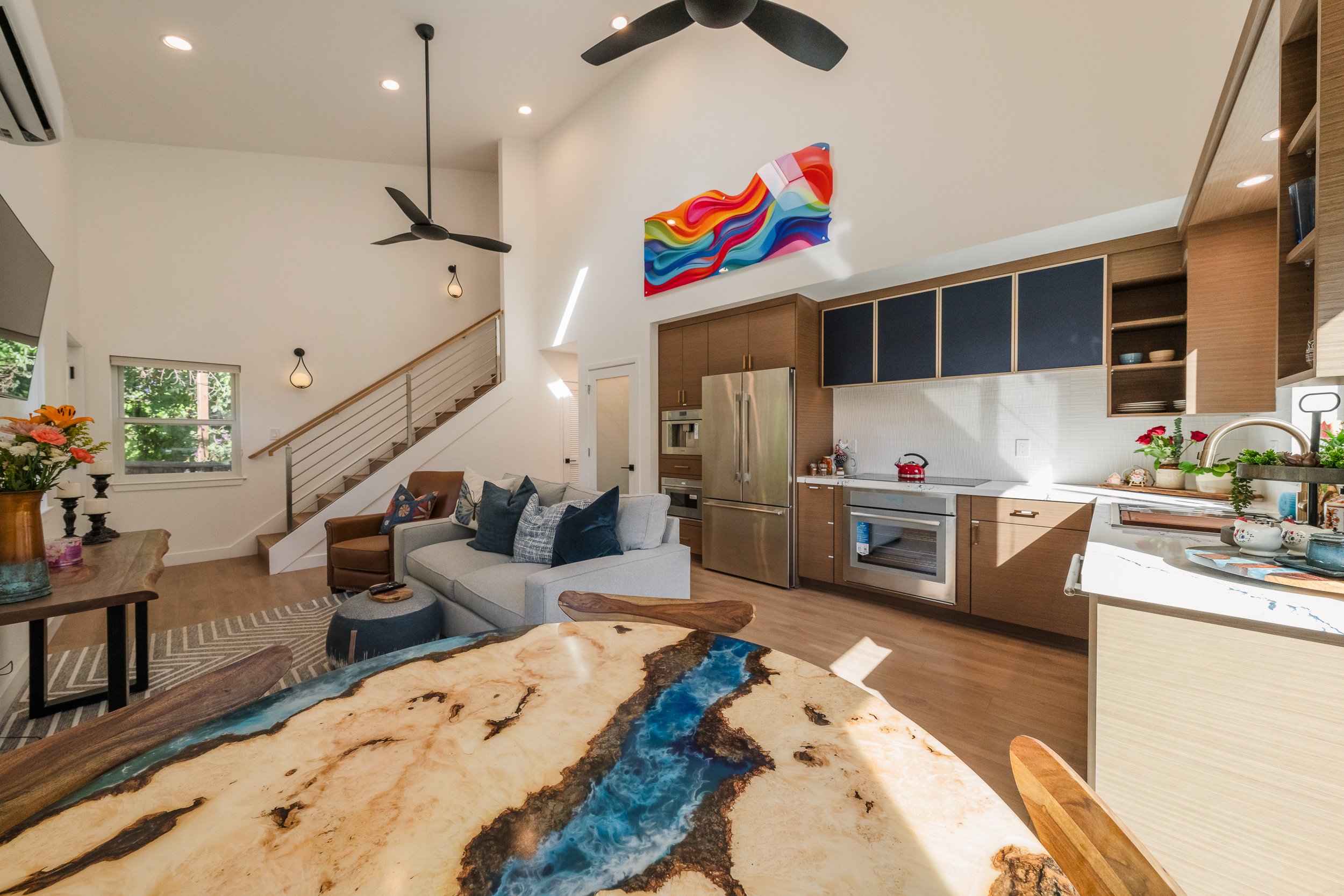
This brand-new detached Accessory Dwelling Unit (ADU) in the South Bay was designed to deliver modern, spacious living through a clean, open floor plan. Our team provided full architectural and structural design services for this two-story ADU, which offers over 1,100 square feet of living space - including two large bedrooms, open common areas, and seamless indoor-outdoor flow.
The layout was carefully planned and designed to maximize natural light and comfort, with the main living space opening directly to a private outdoor patio. With its contemporary style, efficient layout, and thoughtful use of space, this detached ADU is a perfect blend of flexibility, privacy, and modern functionality.
This project showcases how a well-designed accessory dwelling unit can add significant livable space and long-term value to residential properties across the Bay Area.
























