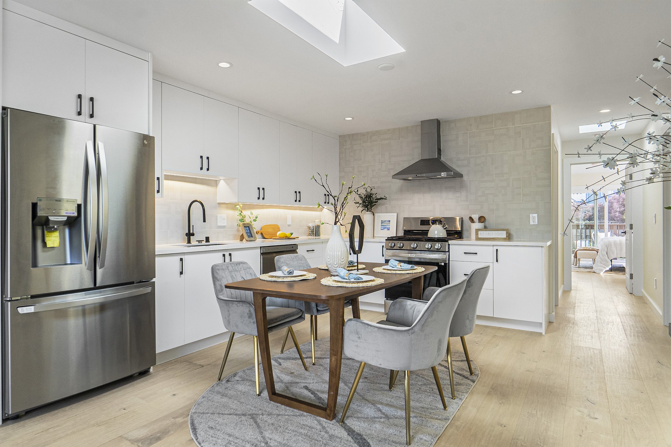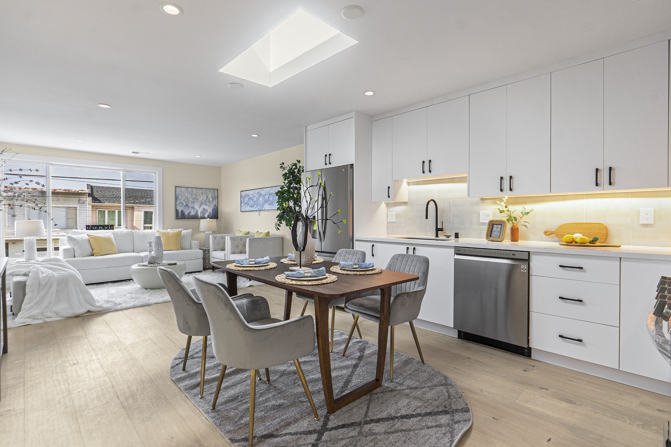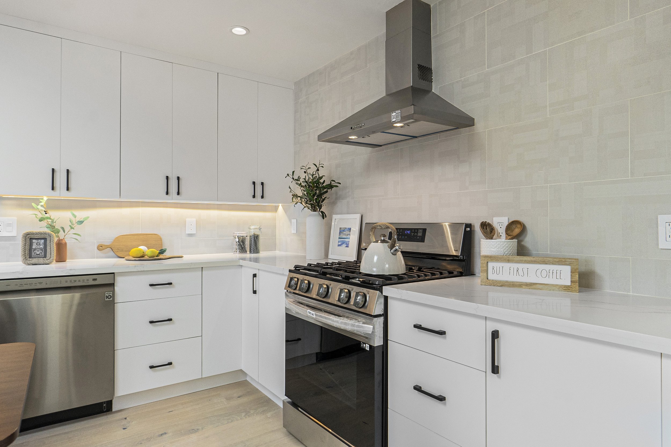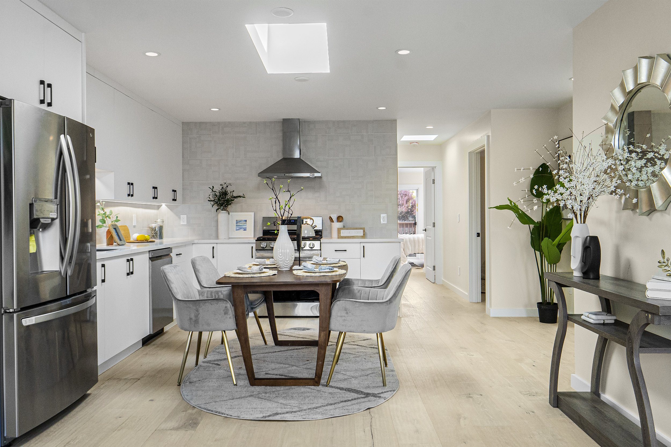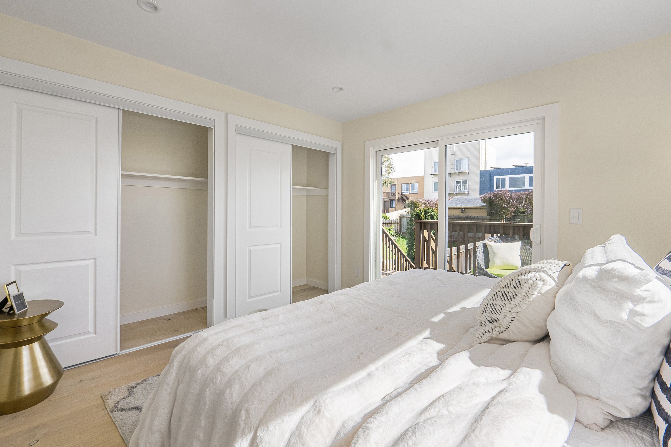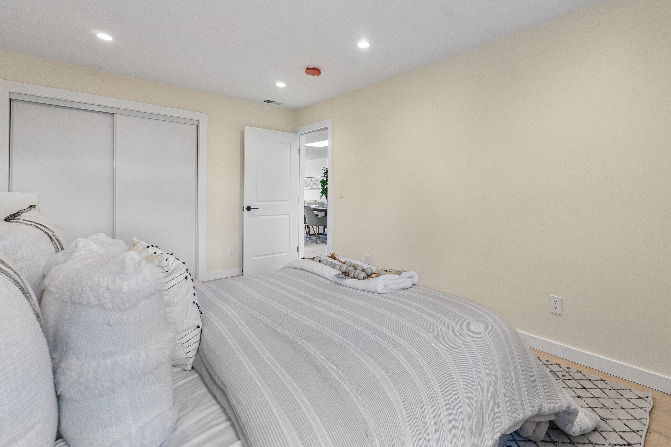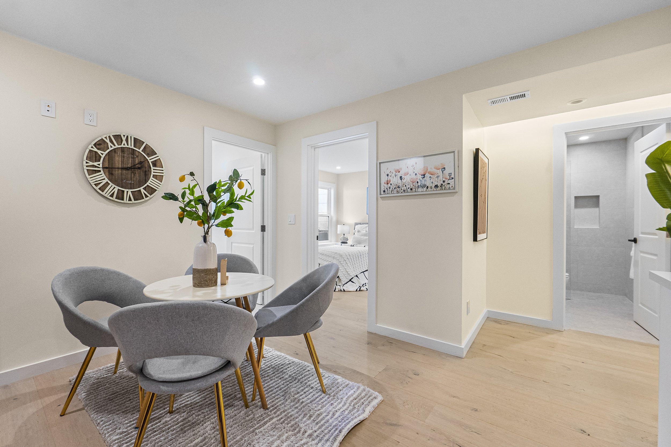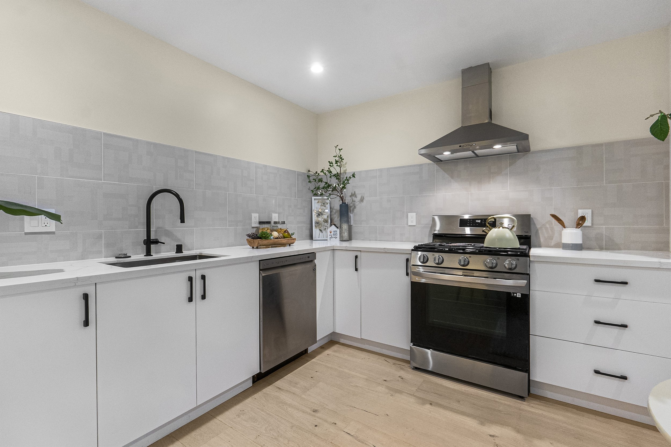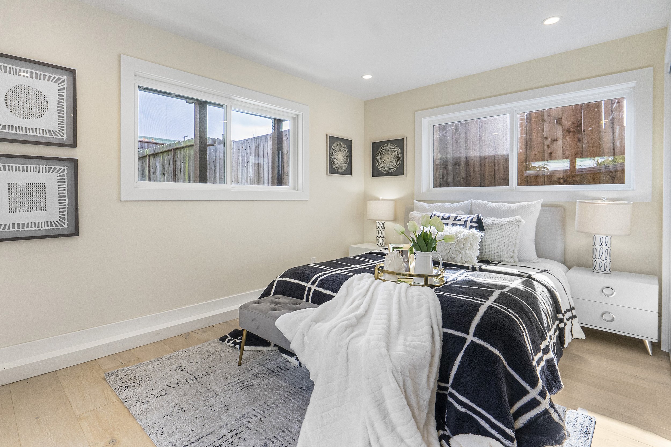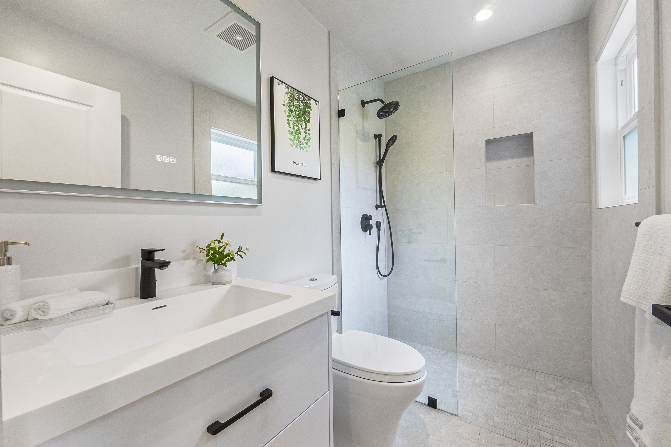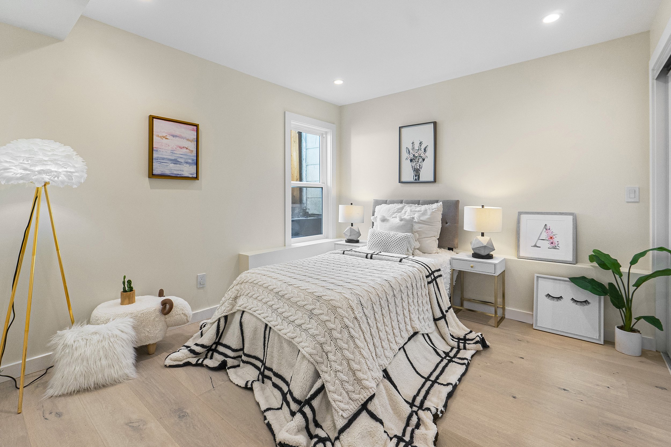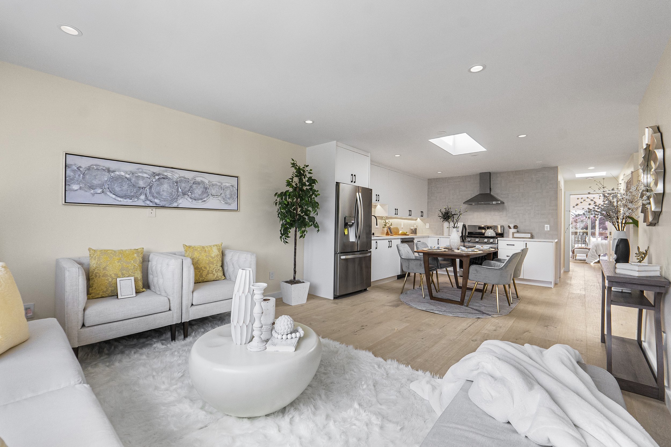
This project involved a horizontal addition and full interior remodel of a single-family home to create more living space and add a new attached Accessory Dwelling Unit (ADU) on the ground floor. Our team provided complete architectural and structural design services, working closely with the homeowners to modernize the layout and maximize functionality.
The scope included removing bearing walls to open up the floor plan, creating a more spacious and contemporary living environment. A rear addition and new rear deck were also added to expand the outdoor living space to provide the connection between the home and the backyard.
By combining thoughtful architectural planning with structural design, this project successfully transformed the home into a more modern, flexible space while expanding housing options through the addition of an attached ADU.

