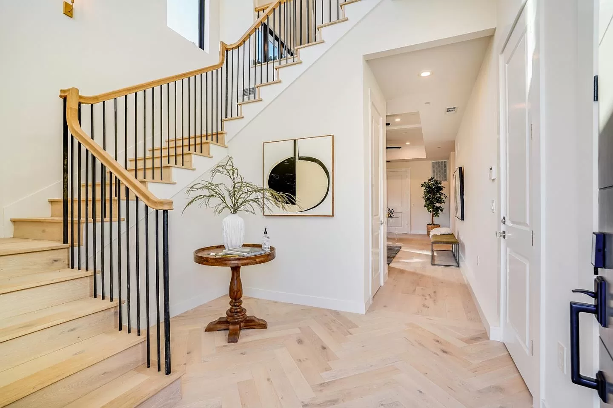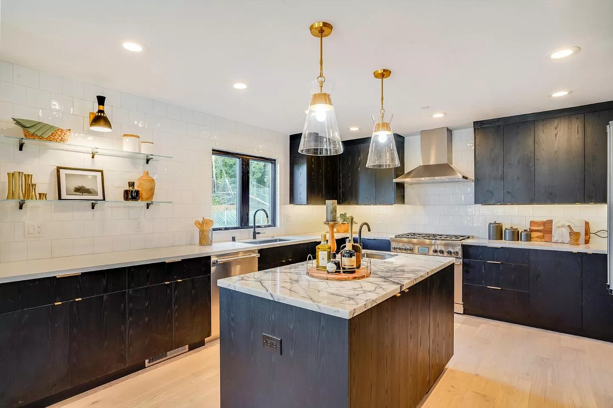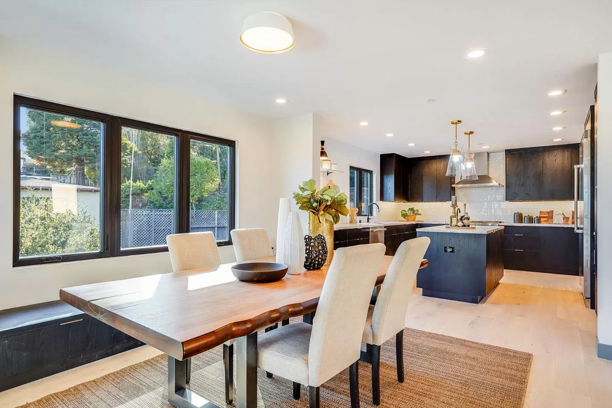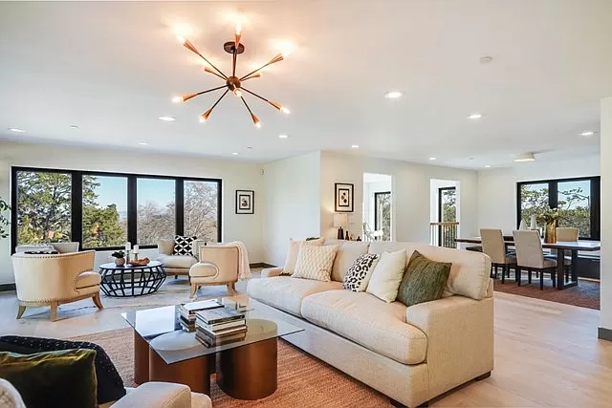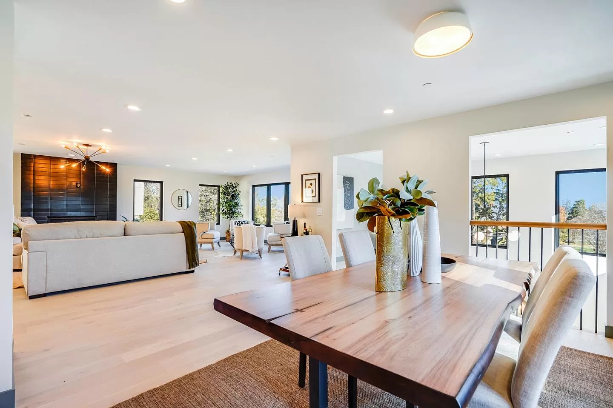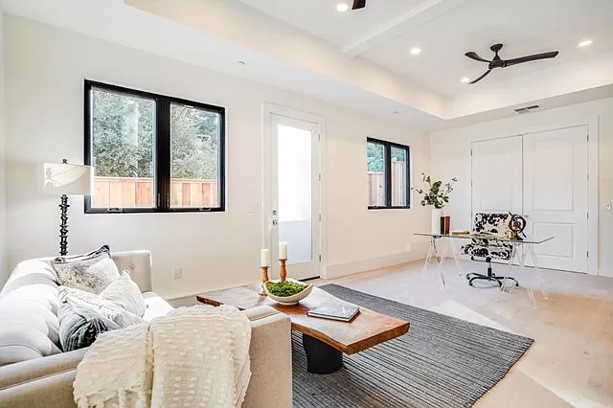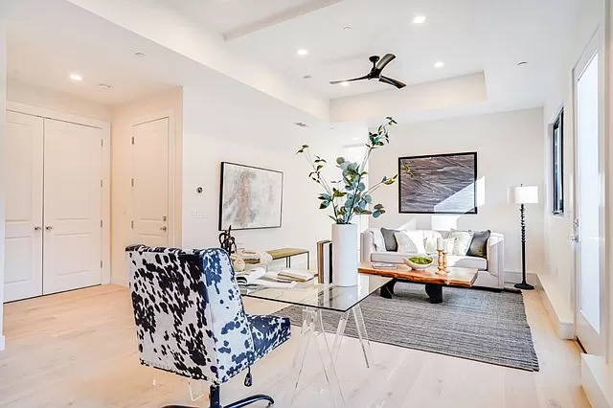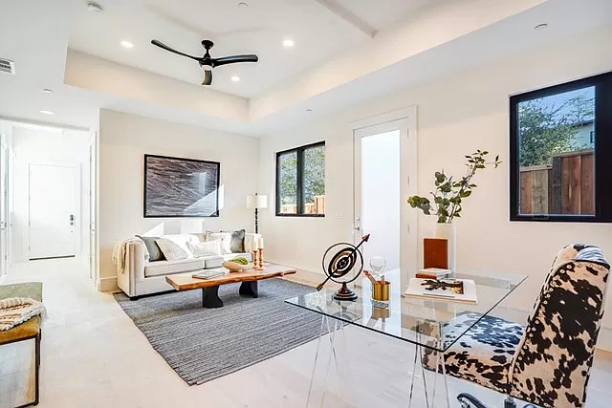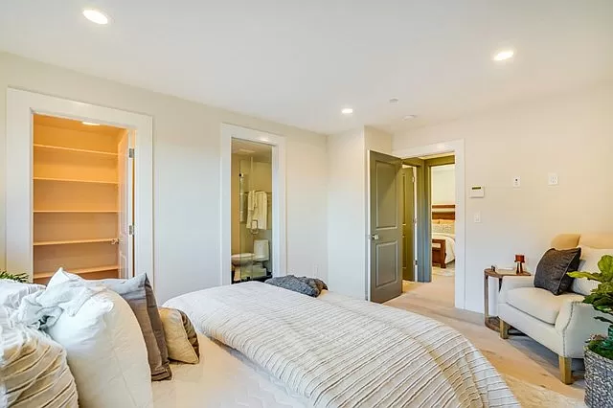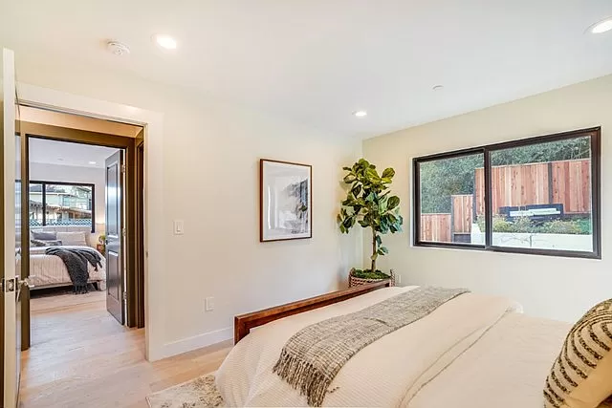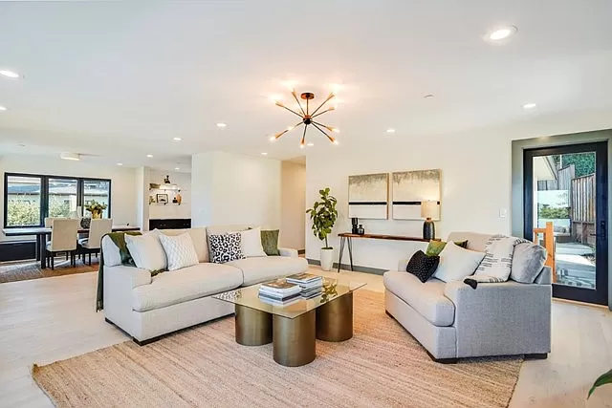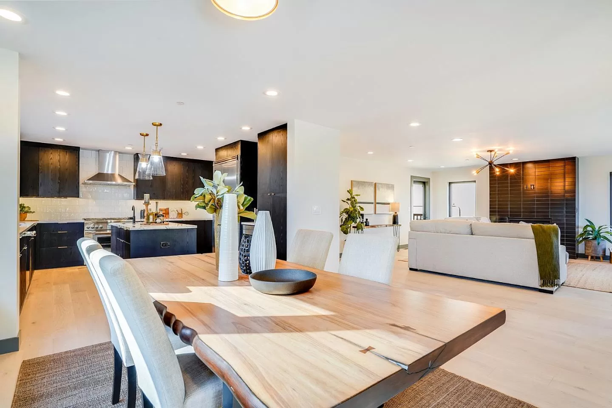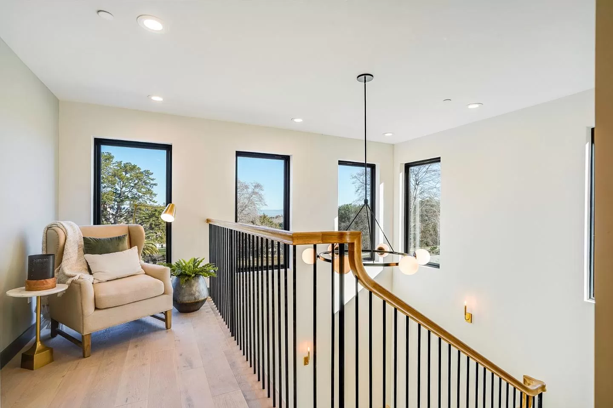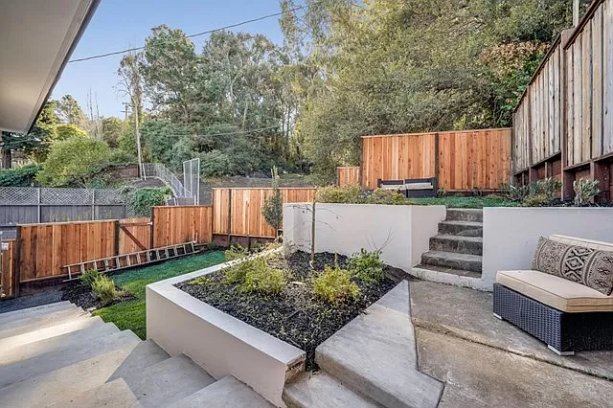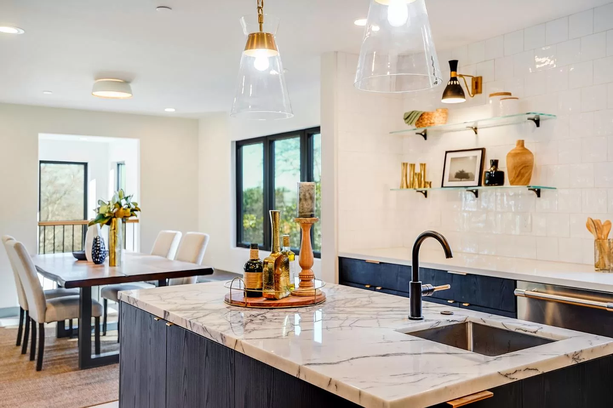
We provided full structural engineering services for this horizontal and vertical remodel of the single-family home in the Bay Area. Working closely with the client’s architect, we helped bring their creative vision to life by designing an open stairway at the entry to create a stronger visual and functional connection between the two floors.
Our structural engineering scope included the removal of bearing walls to open up the interior spaces, the design of new shear walls for seismic performance, and new foundation and framing systems for both the remodel and the addition, allowing for a modern, flowing layout. Large new window openings were designed to fill the home with natural light, making the living areas feel brighter and more welcoming.
This project shows how structural engineering and architectural design can work together to completely transform a home, blending open-concept living with structural integrity.
