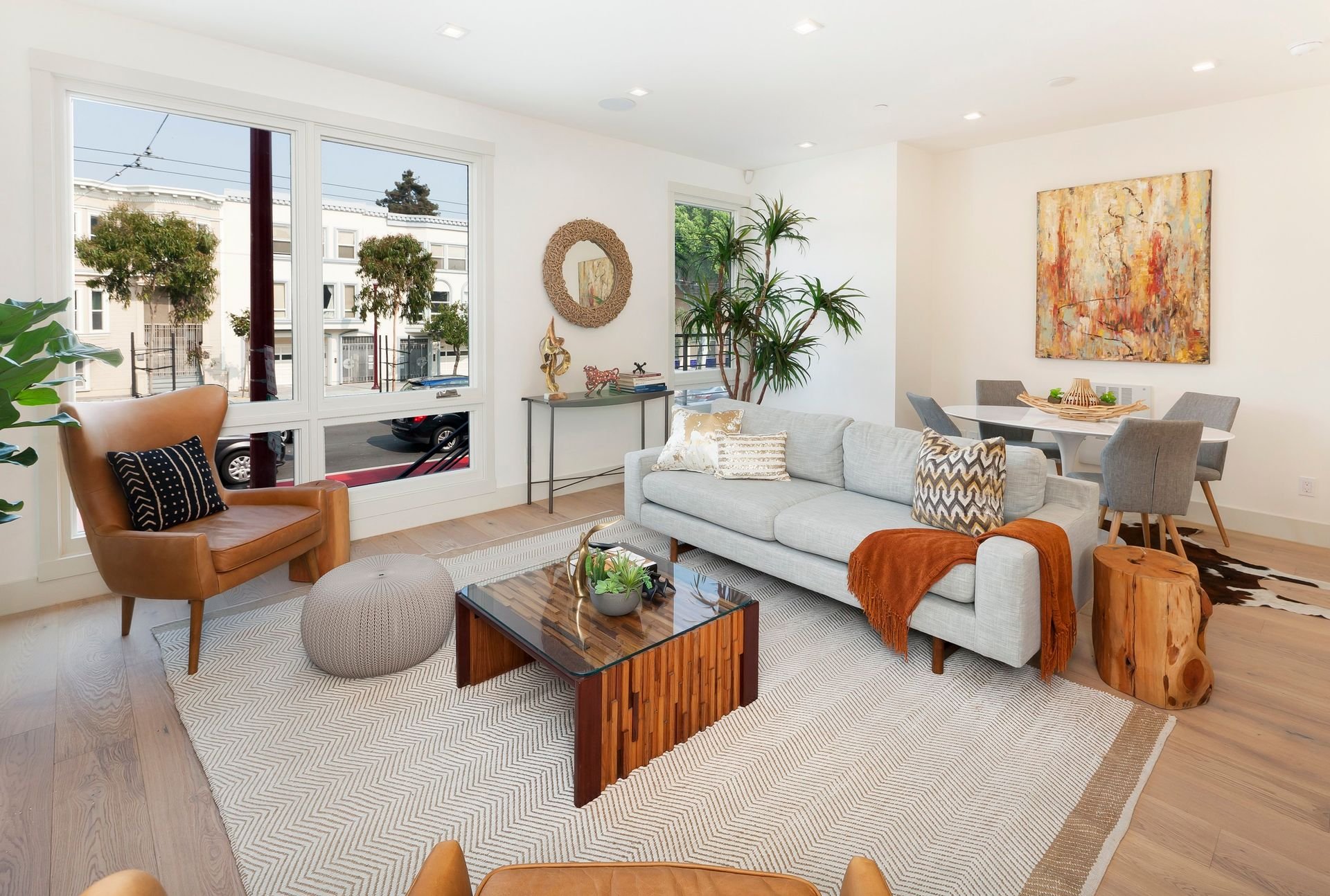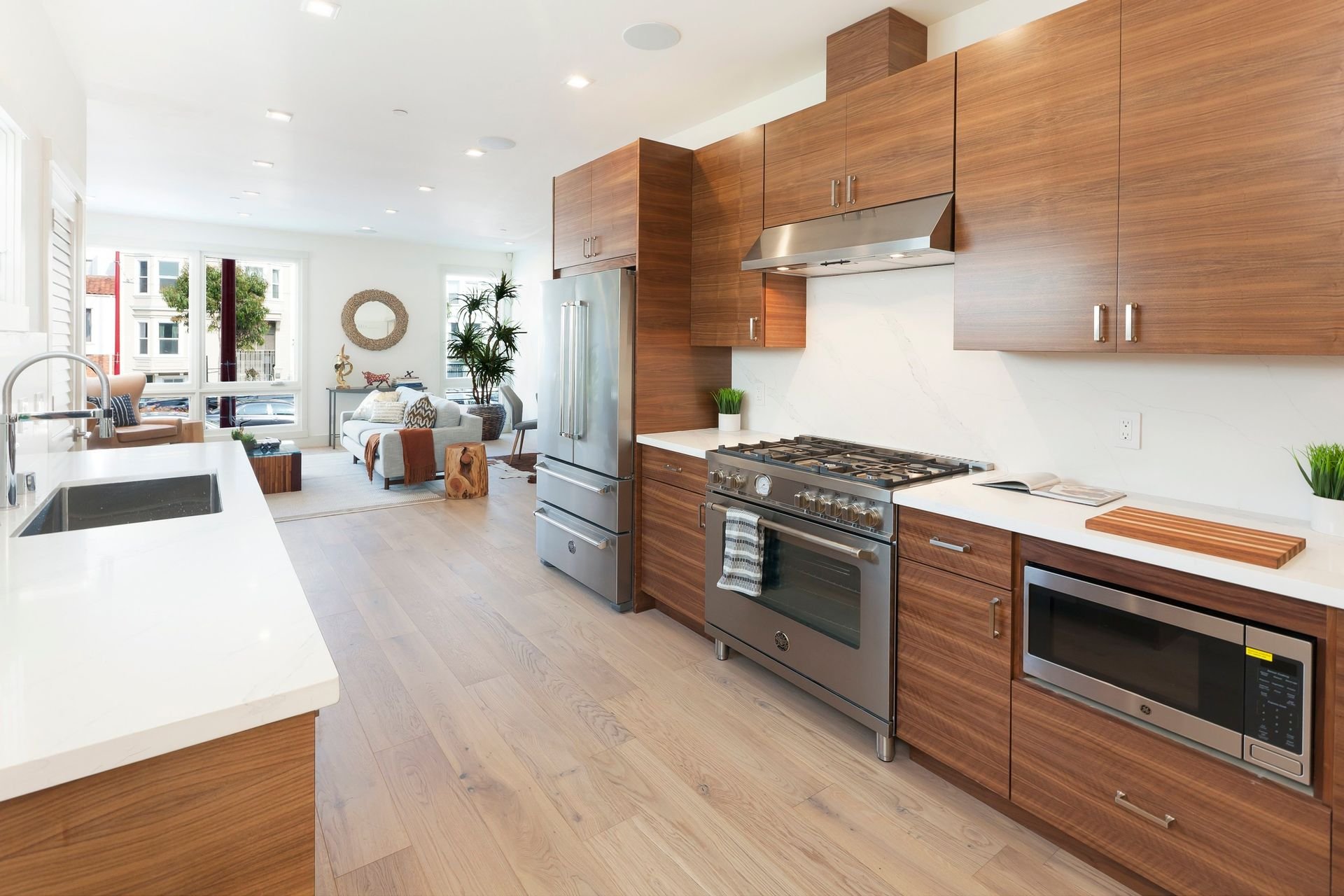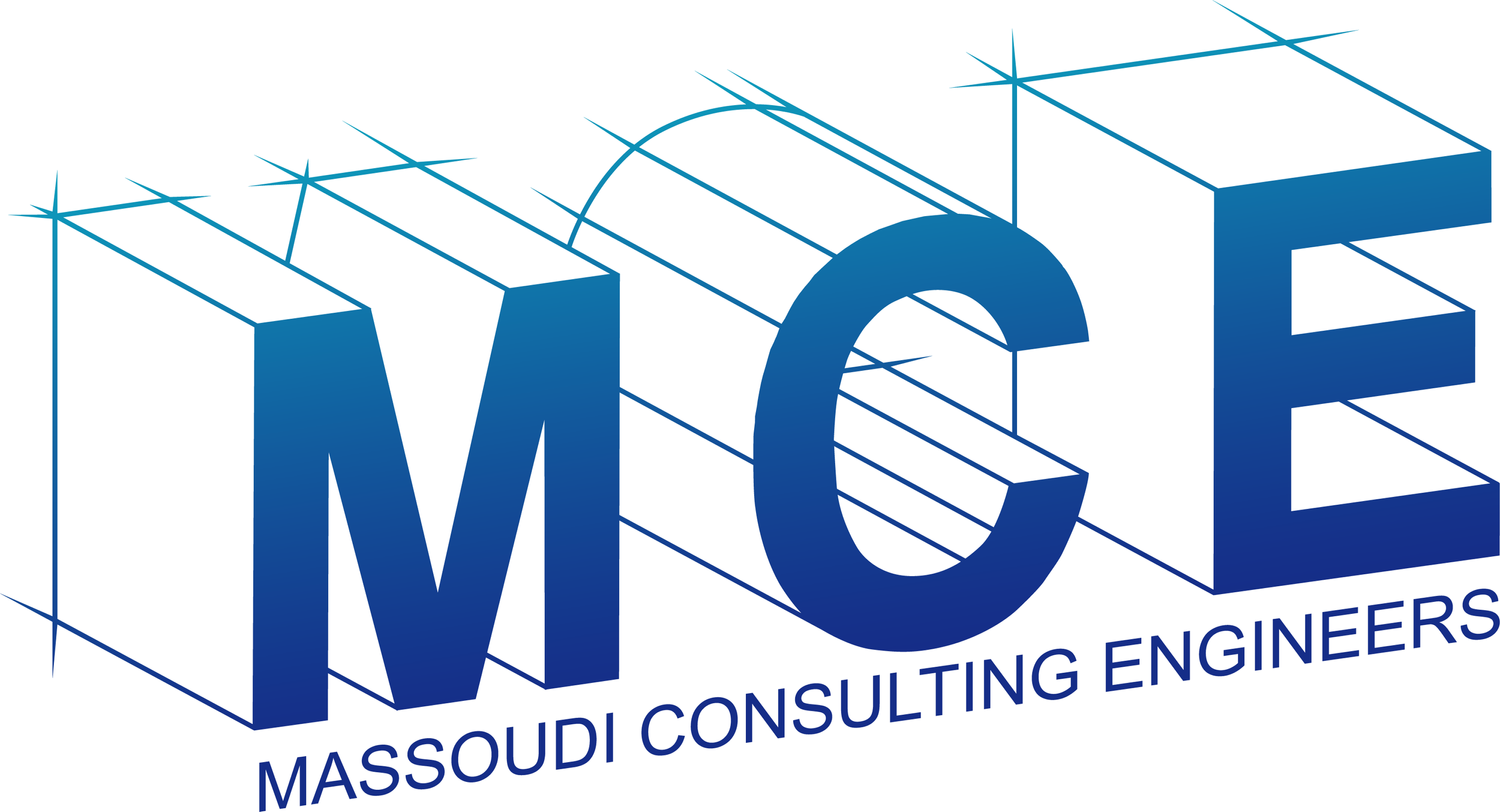
This project involved the conversion of a single-family home into a modern three-unit condominium development in San Francisco. Our team provided full architectural design, structural engineering, and civil engineering services. The scope included vertical and horizontal additions, grading and drainage improvements, retaining walls, and site infrastructure upgrades.
The design features a new roof deck, private rear yard, and newly constructed retaining walls to maximize usable outdoor space. Grading and drainage systems were carefully engineered to manage site conditions and ensure long-term performance.
Each unit was thoughtfully designed with efficient layouts, modern finishes, and an emphasis on privacy and functionality, offering a high-quality multi-family living experience. From foundation upgrades to structural framing and site improvements, this project showcases integrated architectural, structural, and civil engineering solutions that create lasting value in the Bay Area residential market.


















