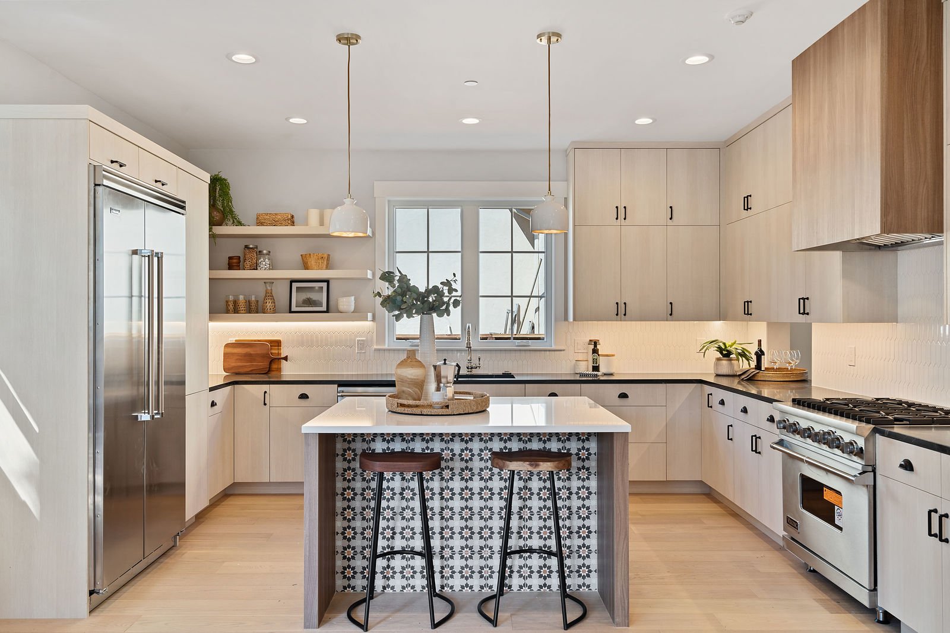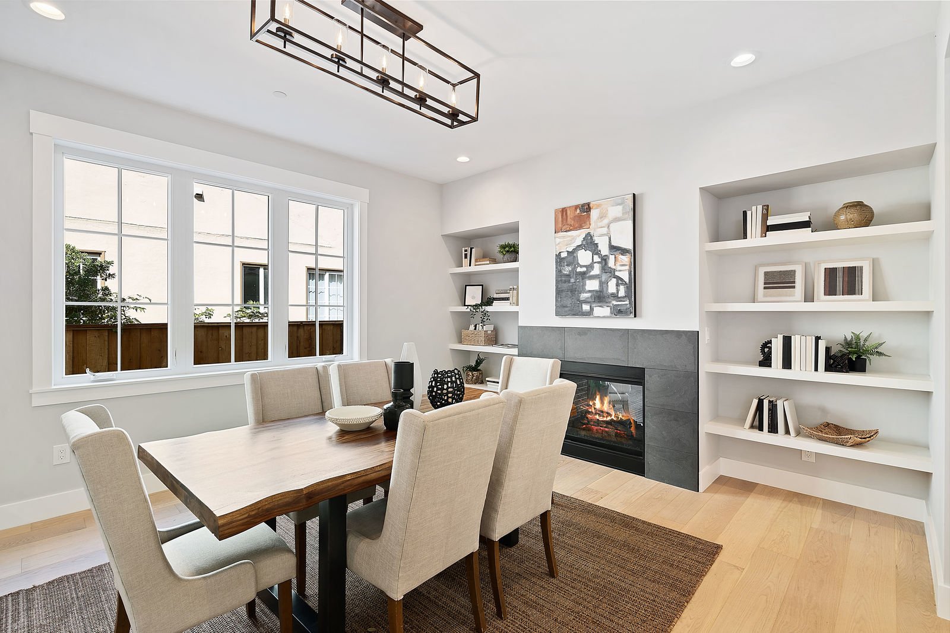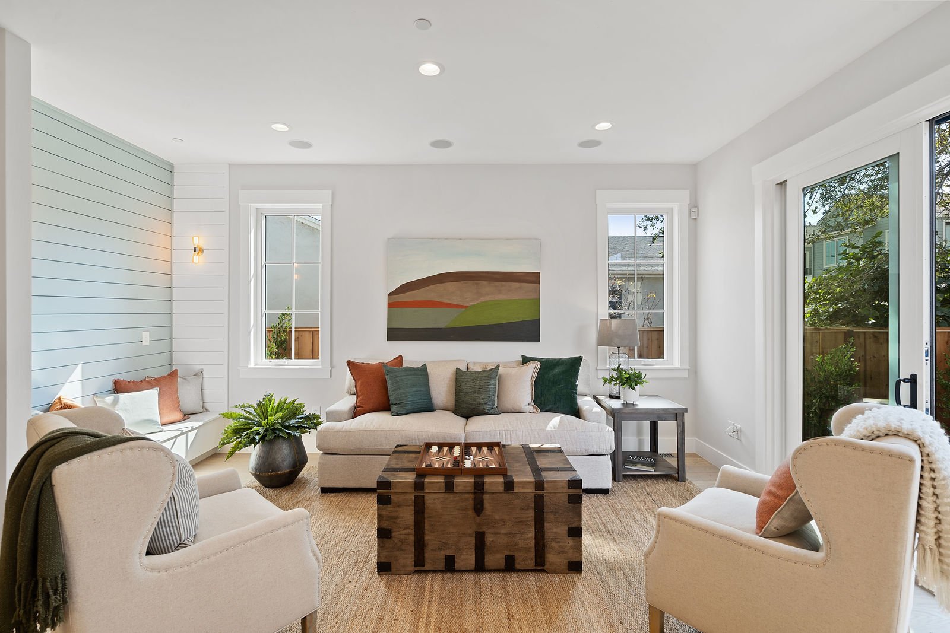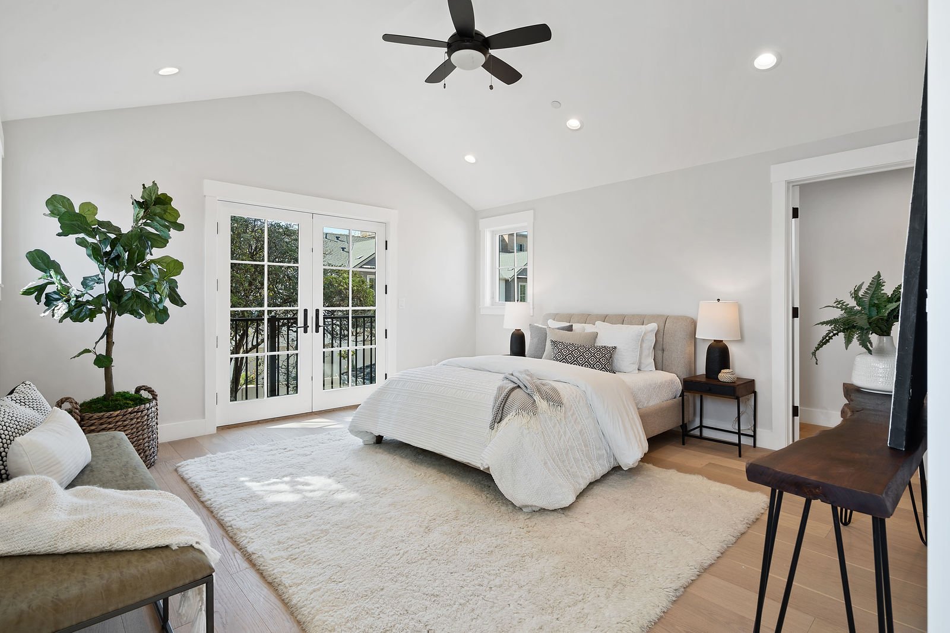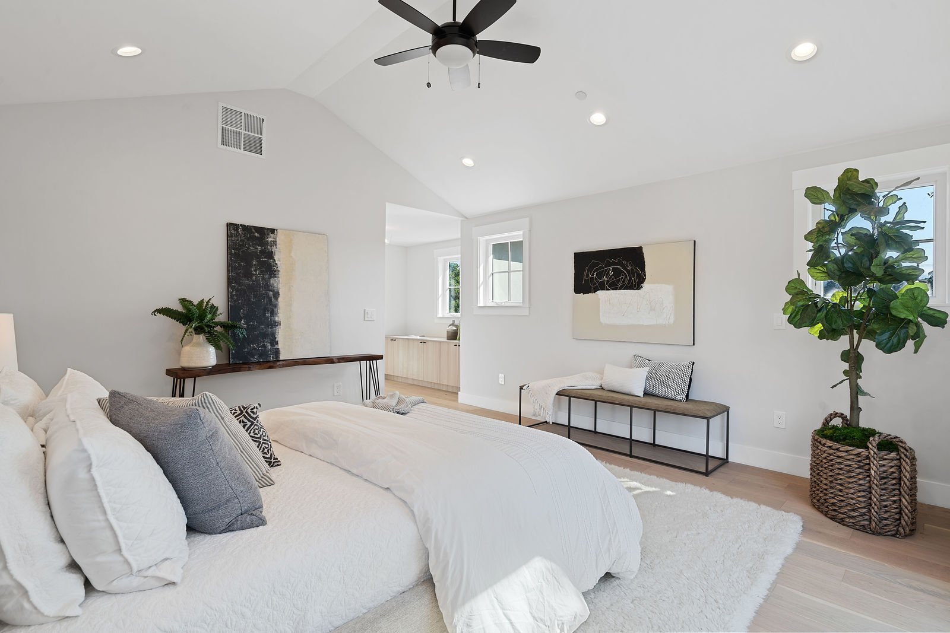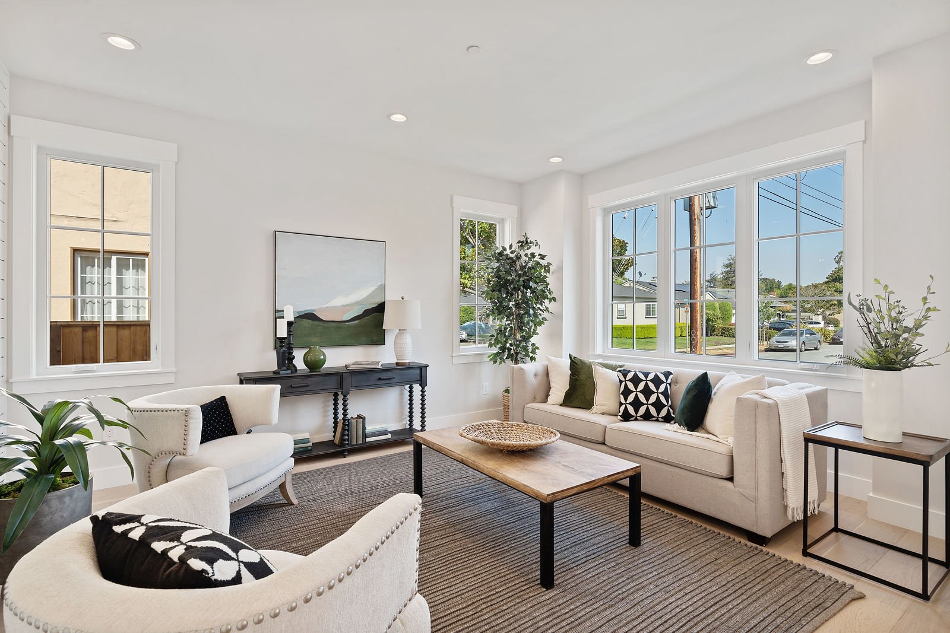
For this project, we provided full structural engineering services for the new construction of a single-family home in the Bay Area. Working closely with the client's architect, who delivered an outstanding design, we helped bring their vision and design to life by adding a new second floor and expanding the overall living space.
The home features a modern open floor plan that creates a spacious, inviting living environment, complemented by large windows that fill the interior with natural light. Our structural design supported the wide, open layouts and expansive window openings, helping to achieve the architect's vision of a bright, contemporary space.
This is a great example of how structural engineering and creative architectural design work together to build homes that are both beautiful and functional for modern living.
